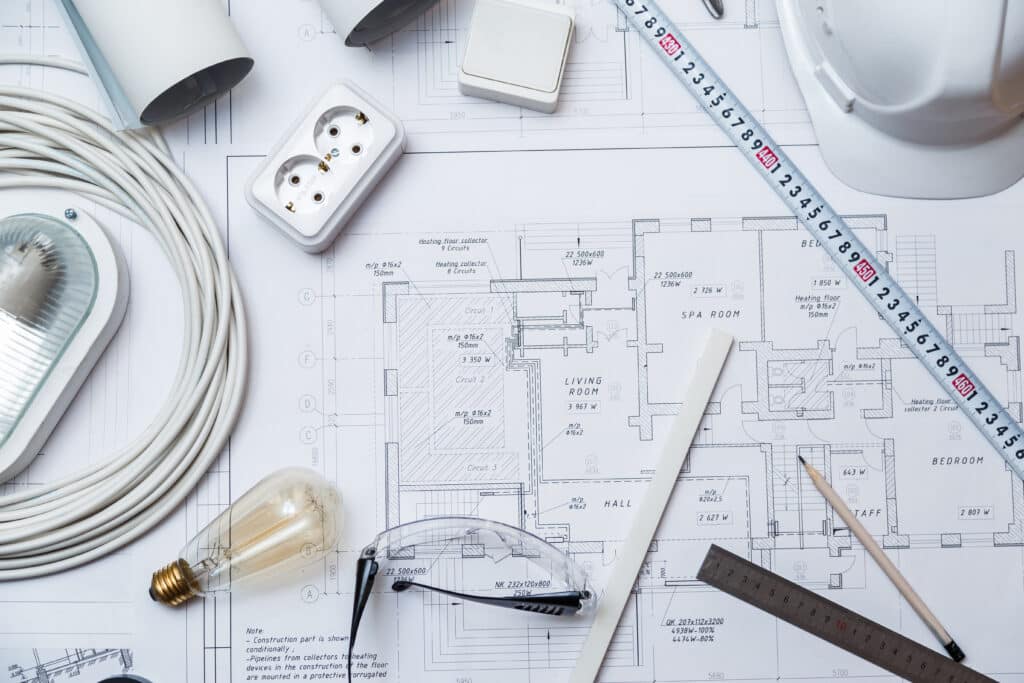If there’s one piece of advice we would give our clients before they embark on any new project, it would be to stress the importance of prioritizing their MEP design early in the construction process. The reason is simple: adjusting plans and specifications is far easier and considerably less expensive than modifying existing buildings. With that in mind, we thought it would be helpful to compile 15 questions we recommend considering when designing your facility’s electrical systems.
General Electrical Design
- Is the building a high rise? If so, elevators, fire pumps, etc. must be on generator.
- Is a fire pump required? Is the utility considered a reliable source of power? If not, your fire pump will need to be on back-up generator and/or a diesel-powered fire pump will need to be installed.
- What codes are enforced, including year and any state or local amendments, i.e. NEC, energy code, etc.? Depending on the year of the code and any amendments, the design of a system can vary drastically.
- If the building has an elevator, is it a required means of egress? If so, it must be on a back-up generator.
- Coordination with utility (i.e. service voltage, transformer locations, etc.) It’s always good to do this upfront before any design has started. The available service voltage, transformer quantities and locations can dictate the type of power distribution the building will have.
- How will the building be electrically metered? Will there be a single meter? Will the owner then handle payment or will each potential tenant have their own meter? Depending on the arrangement, state and utility requirements regarding the single meter vs multi-meter has different design impacts as well as operational impacts.
- What type of mechanical system will be used? What HVAC system is in the building? There are a multitude of options from which to choose, ranging from heat pumps, electrical strip heat, water source heat pumps, variable refrigerant flow (VRF), and chiller/boilers. Depending on the system and the electrical service size, distribution and metering can vary.
- What plumbing system is best — gas vs. electric? If gas — Does it require any type of electric ignition? Will there be recirculation pumps? Should individual tenant water heaters vs. ganged banks of water heaters be used?
- Is there an interior designer on the project (have lights, outlets, etc been coordinated)? The sooner the ID can be on board the better. Depending on the scope of their work, it can completely change the lighting layouts, power consumption and device locations.
- Is there a low-voltage designer (LV) assigned to the project? What is the LV’s scope? Coordination between the electrical and LV plans is critical to the overall successful implementation of the electrical design plan. For example, have the power requirements, data outlets, etc. been coordinated? If there’s no LV on project, what level of LV design is expected on the electrical drawings? Typically, generic device locations with performance based specifications are included.
- What site lighting options are available? Will they be utility or owner provided? Are there any local lighting ordinances of which to be aware?
- Does the building occupancy type and count require a fire alarm system? Does it require a voice evacuation system?
Multi-Family Electrical Design
- Are all inaccessible units considered adaptable? If a unit is considered adaptable, this will dictate how the design is altered, specifically for fire alarm adaptability. In adaptable units, be sure to wire the space for fire alarm devices that are required in accessible units, otherwise it could result in a very costly expense down the road if the unit isn’t prewired.
Senior Living Electrical Design
- Are any of the rooms considered limited-care? If so, the electrical design needs to be more in line with that of a hospital.
Hospitality Electrical Design
- Does the hotel have brand standards? This is a simple question that can drastically impact the design, the budget and the schedule. Design standards can vary dramatically from one brand to another, and often, within the same brand as well, depending on location. It’s important to know the parameters you’re working within from the start.
It’s these kinds of questions and more that we ask our clients at the start of a project. When we have input in the design processes early on, we can often save our clients time and money. It’s important to think of Electrical Engineering design as a critical component of your building and not an afterthought. Even engineers have a hard time fitting a square peg into a round hole! Contact us to learn more about how preliminary MEP design services can benefit your project.

