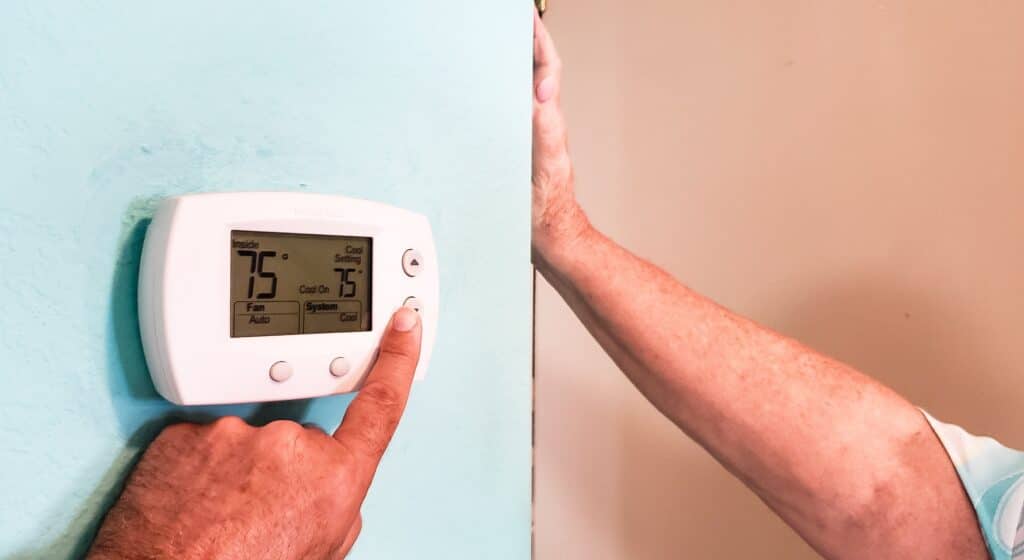Contributing Writers: Mike Grose, Sanjay Patel, Nicholas Pappas
The science behind efficient heating and cooling systems is complex. Understanding these complexities from the outset is crucial to identifying the best systems for your facility.
Below are answers to 15 questions related to mechanical engineering worth considering when designing your facility.
What category does the project fall into? Retail? Entertainment? Multifamily? Senior Living?
The category the project falls into will determine the type of HVAC system that is best suited for the project as well as budget.
For example, multifamily projects are typically provided with a dedicated HVAC system in each residence, but an entertainment facility typically has rooftop HVAC units that serve large areas.
The level of quality of the HVAC equipment will be determined by the owner’s budget and long term plans for the building.
Is there natural gas available on site?
Depending on the geographical location of the project, the availability of natural gas will determine if a gas heating or a heat pump system will be used as the primary heating source.
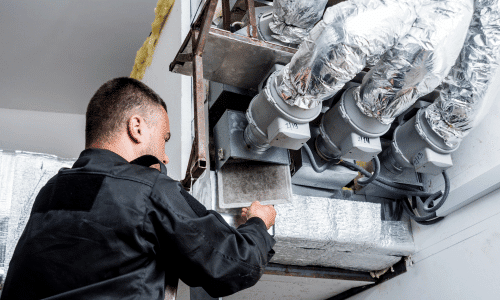
Will the duct work be exposed or concealed above a ceiling?
The answer to this question will determine whether rectangular vs spiral ducting will need to be used and how the duct work will be laid out for the project.
If the ductwork is exposed, it is important to understand the design aesthetic of the space being served. Spiral duct is usually preferred in higher occupancy spaces, while exposed rectangular duct may be acceptable for back of house areas.
Concealed ductwork should be designed with routing efficiency, structural coordination, and cost in mind.
Will the duct work be internal or externally insulated?
This answer, too, will help determine what type of duct work will be used for the project. Internally insulated ductwork provides better sound attenuation and preserves the look of exposed spiral duct. Externally insulated duct is typically more cost effective.
Where will the HVAC equipment be located?
The type of HVAC system used for the project, as well as the type of project, will ultimately determine the locations of the indoor and outdoor equipment.
For example, multifamily projects typically use split systems with air handlers in closets and condensing units on the roof or ground mounted. The location of the condensing units will depend on roof type and project budget.
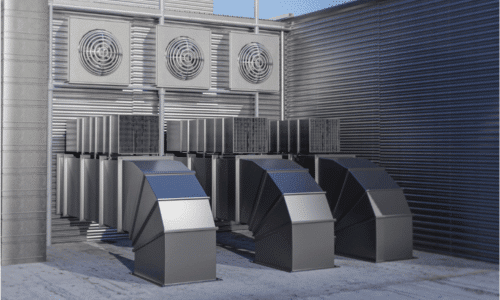
What type of supply and return air distribution devices are needed?
Ultimately, this is determined by several factors, including, but not limited to ceiling type, duct work locations and end user preferences.
The face of ceiling mounted devices varies greatly. Plaque style diffusers complement a clean aesthetic, and multi-louvered devices complement commercial and industrial designs.
Does the building and scope lend itself to individual system design, or, a central system design?
This question would be verified during the conceptual stages of design. Typically, the type and size/scope of the project will best determine the most cost-effective solution. Also, it would be determined by the budget, both first cost and operational cost.
Hospitality projects tend to feature central systems since the building owner is responsible for the utility bills. Multifamily projects tend to have individual systems that can be turned on and off with occupancy. Senior living projects vary between the two styles depending on the owner’s preference.
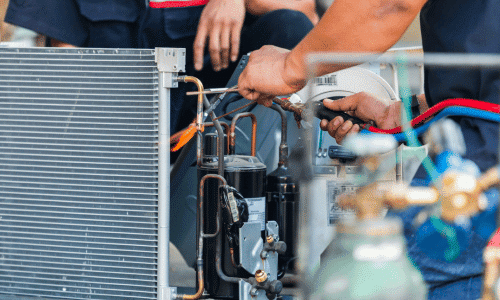
What are the space constraints for the project?
The mechanical engineering and design team needs to consider both the needs of the occupants and the owners/architects when deciding the system type, ductwork routing, pipe routing and any items that would be visible to the occupants.
The occupants are understandably more concerned with comfort whereas the owners and architects want to maximize the amount of usable space. It’s our job to find the healthy medium to achieving everyone’s goals for the project.
What are the requirements for energy conservation by the owner?
The locally adopted energy code will provide the bare minimum standards for energy efficiency for the HVAC system; however, it is always a good idea to determine from the outset what the owner’s requirements are, whether it’s a third party certification and/or energy rebates provided by the local utility company or government.
Knowing this valuable information allows us to provide a complete picture in regard to cost. For example, some programs may initially require a larger financial investment upfront that would ultimately payoff further down the road.
Where is the project located?
Selecting the best type system for the location is of key importance for energy usage and operational life of the equipment.
For example, heating loads will be of greater concern to those in colder climates than those who live in warmer locales such as the South. Systems used in coastal applications also require special considerations such as corrosion protection.
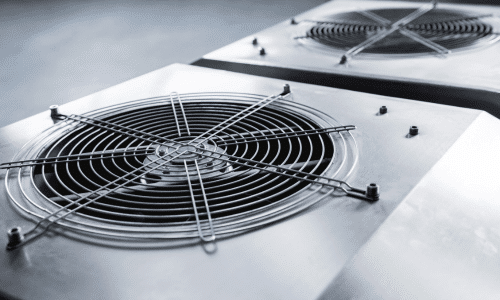
What do you do when the owner proposes a type of system that may not lend itself to the project?
We always listen thoroughly to our owner’s needs and wishes for a specific system. They may have encountered issues with a particular system or manufacturer in the past or they may wish to maintain a consistent design throughout their facilities in order to minimize the learning curve for their maintenance staff.
That said, our owners come to us for our expertise. If after listening to the owner’s reasons for wanting a specific system and we believe it isn’t the best choice for the facility, we feel it’s our duty to suggest what we believe is right and why. Our goal, always, is to find the balance between making our clients happy while meeting code requirements.
Does the owner plan on owning the property for more than 5 years?
The owner will be more likely to invest in higher quality equipment if they will own and operate the building for the foreseeable future.
Are there any areas with a required design aesthetic?
The architect or interior designer will likely want a specific aesthetic that complements the company’s brand. For instance, a cutting-edge tech company might wish to feature exposed ductwork whereas a long-established law firm may prefer to showcase a more classic appearance where the duct work is concealed.
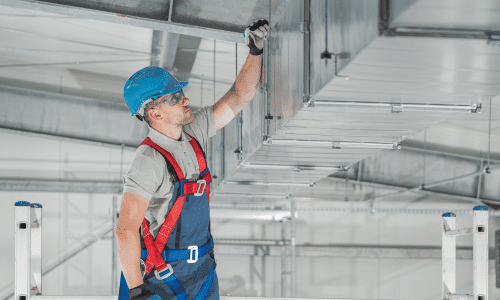
Does the local code authority having jurisdiction have any special requirements?
Some areas publish amendments to the adopted codes that need to be reviewed carefully. We will contact the local authority before starting design work to confirm the applicable codes for the project.
Is the project classified as high rise?
There are many additional code requirements for high-rise buildings that need to be incorporated into the building design.
Smoke control systems and a more sophisticated fire alarm system are two of the requirements that impact MEP design. These requirements will affect multiple disciplines including architecture, structure, and civil.
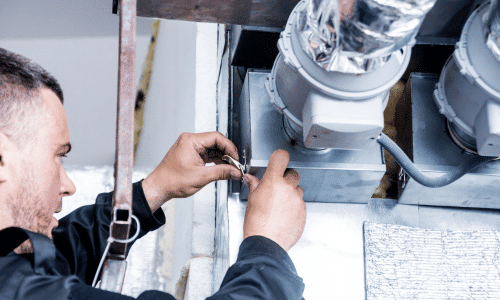
About VP Engineering
VP Engineering is a full-service architectural engineering firm, serving clients throughout the U.S. and around the world. With experience in a wide range of building types, from housing to commercial, our MEP engineering services help keep projects on budget and achieve your goals.
Contact us to learn how we can help you with your next MEP engineering project.

