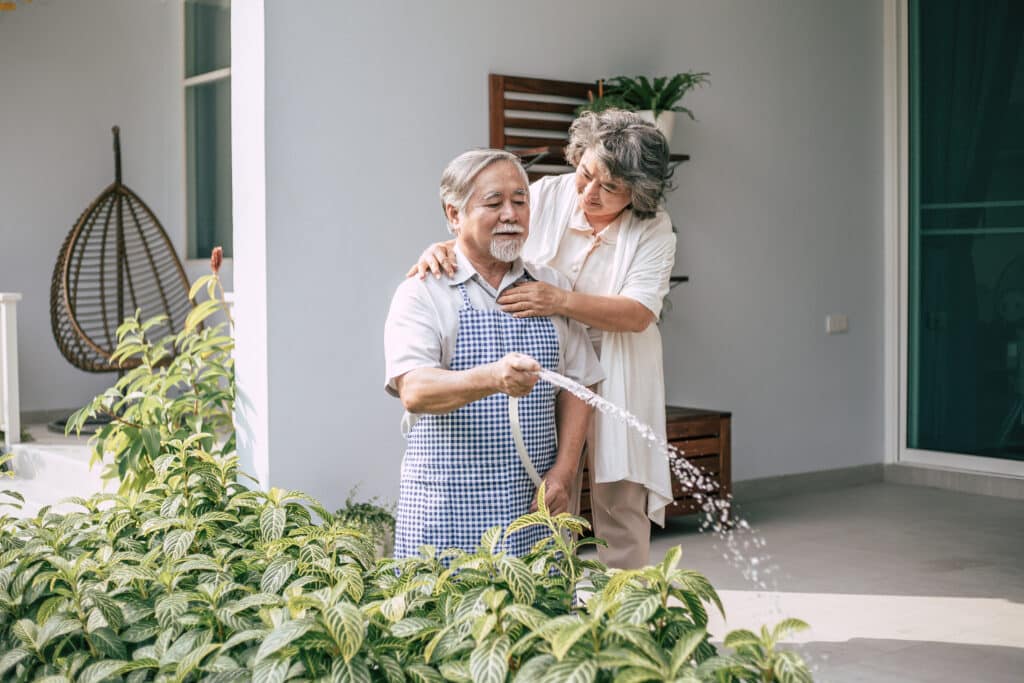Senior living facilities, no matter the type, require special design expertise to meet the needs of both residents and staff. In this blog, we explore how plumbing designers like VP’s Plumbing Design Manager, Adam Cross, pay careful attention to details in order best optimize a building’s plumbing systems.
First: The Facility
When designing for a senior living community, we first must determine the facility type. Will it be an active-adult or independent-living community, a continuing care facility or assisted living/skilled nursing home? Each type comes with their own specific design needs. For example, independent living communities contain a normal residential water heater inside each unit, allowing residents to operate as they would if they lived entirely on their own. Whereas a memory care unit typically possesses a single bathroom served by a shared water heater located in a different part of the building; this ensures the safety of the residents, whose health issues place them at a greater risk for fall or accident.
Second: Temperature Needs
Once we’ve determined the facility type, we then establish the different temperatures the facility requires and how they will be handled. For instance, a commercial kitchen requires 140ºF water to sanitize used pots and pans, a temperature far too high for a residential unit or common area bathroom. In fact, on average, it only takes 5 seconds of exposure to 140ºF water for an adult to receive a 3rd degree burn. Therefore, the plumbing design must address several questions to ensure the correct temperature is delivered to the appropriate areas:
1. Should there be two separate hot water loops (one at 140ºF and another at 120ºF) run to the respective areas?
2. Should the commercial kitchen be served by a separate water heater located in the kitchen?
3. Depending on the space available, is there room in the kitchen for another water heater?
4. Where will the central water heaters be located?
5. Are there multiple wings that will be served by their own hot water system?
Third: Water Heater Type
Once the temperature needs are determined, we then consider the water heater type that will best serve the central hot water system. Will the design consist of multiple tank type water heaters ganged together or will it contain a boiler system with external storage? Each has their own advantages and disadvantages depending on a number of variables: the layout of the building, how many wings there are of the building, and how each wing is being served. In general, once the building reaches a certain square footage, a boiler with external storage tank option is selected for the central hot water system.
Fourth: Recirculation Line
During the design phase, we also establish how the recirculation line will be run for the central hot water system. Most facilities (like restaurants) use a standard loop that returns the hot water from the furthest fixture back to the water heater. This ensures that the water in the hot water piping remains hot (i.e. eliminating the need to “warm-up” the water if you’re a significant distance from the heater). The concept of a recirculation line is the same for senior living facilities. That said, given the general size of a senior facility, the “loop” can take several forms to accommodate the footprint and number of floors.
Fifth: Disease Spread
In today’s pandemic-driven world, we take disease spread even more into consideration. For senior living facilities, one of the hardest hit during COVID-19, installing touchless fixtures such as sensor lavatory faucets and toilet flushes valves is paramount, especially in public bathrooms. The use of these help reduce the number of surfaces people must touch, thereby reducing the risk of infection.
Sixth: Environmental Considerations
While not specific to senior living facilities, we do take water conservation into consideration in every design. Nearly all plumbing fixtures produced today reduce the amount of water utilized for their normal operation. In fact, the amount of water needed to flush a toilet has greatly reduced since the early 1990s from an average of 3.5 gallons per flush (GPF) to the current federally mandated flow of 1.6 GPF. A WaterSense toilet does even better at 1.28 GPF. Using these low flow fixtures in the residential units (toilets/showers) and public bathrooms can help reduce the amount of water used by the building, thereby contributing to conservation efforts.
Whether its mechanical, electrical or plumbing design, having an expert guide you through the process is key to optimizing your project goals. Their understanding of the intricacies, special considerations and complex code, especially those involved in senior living facilities, can mean the difference between a project delivered on-time and on-budget and one that is not. Contact us today to see how our team of experts can make your project a success too!
______
About VP Engineering
VP Engineering is a top Charlotte-based MEP design firm offering engineering expertise in senior living, multi-family, hospitality, and retail/commercial markets worldwide. With experience in a wide range of building types, our MEP engineering services help keep projects on budget and achieve your goals. Learn more at vpce.com.



