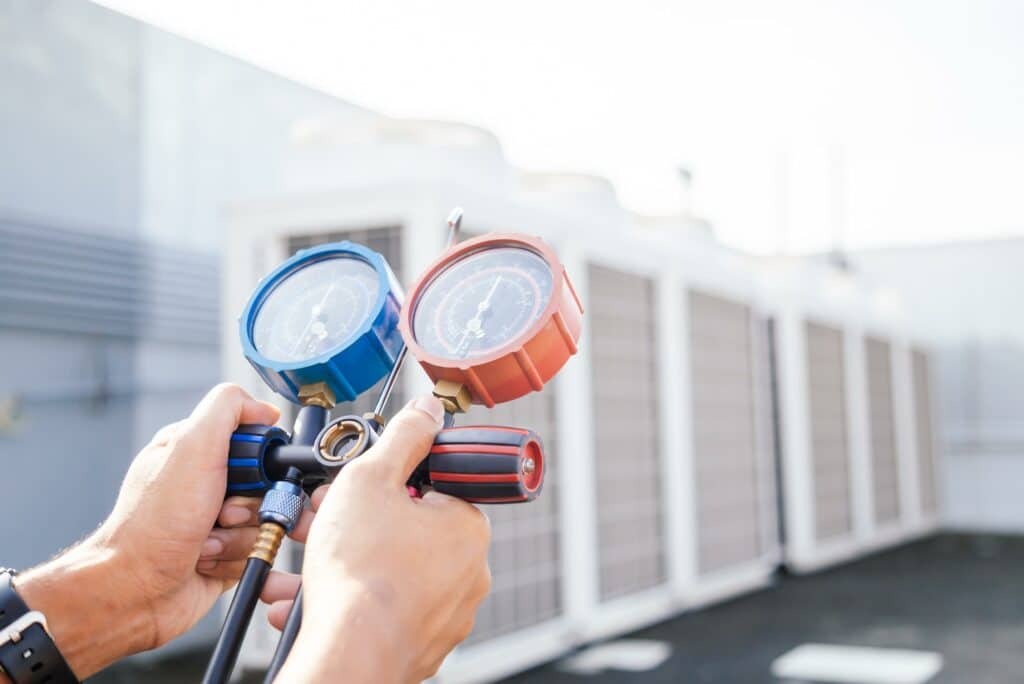By Michael Grose
When it comes to hotel HVAC design, we consider multiple factors to ensure a system that works for our clients. These HVAC systems consist of an intricate network of components, all designed to deliver two very different, but equally important results: providing a comfortable environment for occupants and running it as efficiently as possible to lower operation costs. To ensure your hotel HVAC design is delivering on those two tasks, we recommend familiarizing yourself with the three most commonly used HVAC systems available and the pros and cons of each. You should ask these questions prior to starting the mechanical engineering design process to ensure you obtain the system that best fits your facility’s needs:
The Pros and Cons of the Three Most Commonly Used Systems in Hotel HVAC Design
Vertical Terminal Air Conditioners (VTAC)
- Pros: Cost effective, stand-alone unit with direct ventilation air intake.
- Cons: Large exterior louver required. Noisier than more expensive systems.
Water Source Heat Pumps
- Pros: Energy efficient operation, 2-pipe installation
- Cons: Not the best solution for all climates. Similar in-room maintenance to inexpensive HVAC systems
Hydronic Fan Coil Units
- Pros: Minimal in-room maintenance. Quiet operation.
- Cons: Large central mechanical equipment required. 4-pipe installation
Questions to Consider Before Designing Your Hotel HVAC Systems
What brand standards are we using for design?
Hotel brand standards will guide us throughout the design. Each brand is unique, and our goal is to provide precisely what the brand requires. For example, if the brand requires increased ventilation rates above code minimums for high occupancy spaces, and HVAC equipment and control requirements for specific space types, our design will address that specifically.
Will the building be classified as high rise?
If a building is classified as high-rise, the HVAC design will need to incorporate smoke control systems. There are many ways to approach designing smoke control systems that will affect the building layout and other design trades. Starting the smoke control design as early as possible is key to completing a project successfully.
What is the project design schedule?
Knowing the schedule for all design phases is crucial. As a consultant, it is our responsibility to let the architect and owner know if we can deliver a project when they expect. Honest communication between design team members is an absolute must. We can help the design team set achievable timelines for the project.
About VP Engineering
VP Engineering is a dynamic MEP design firm offering engineering expertise in senior living, multi-family, hospitality, medical, industrial, retail/commercial and educational markets worldwide. With experience in a wide range of building types, our MEP engineering services help keep projects on budget and achieve your goals.

