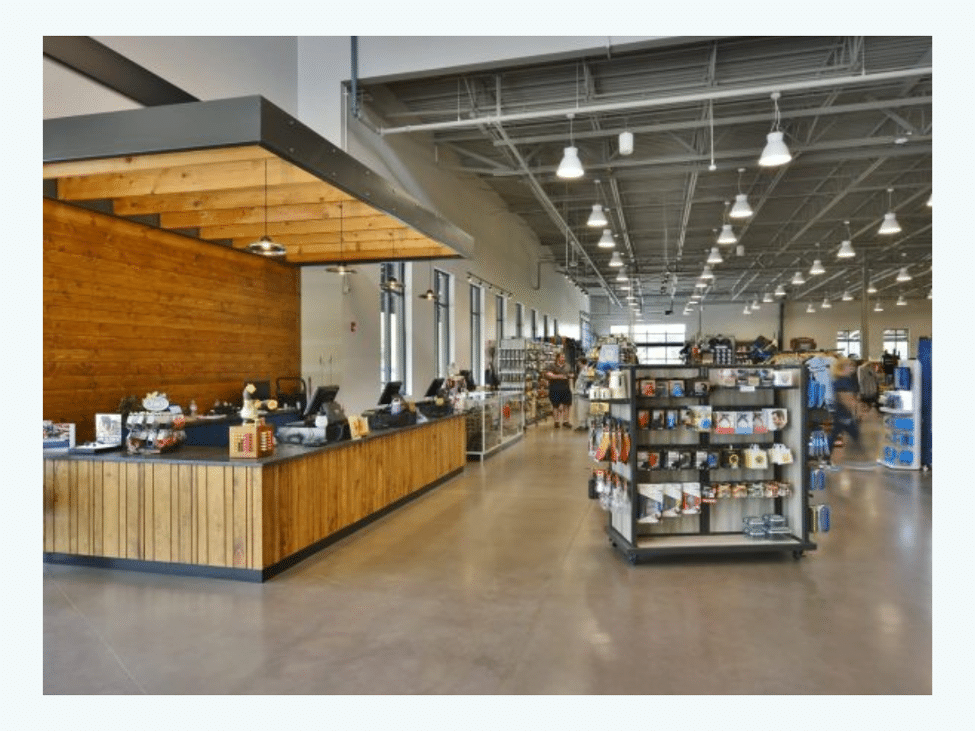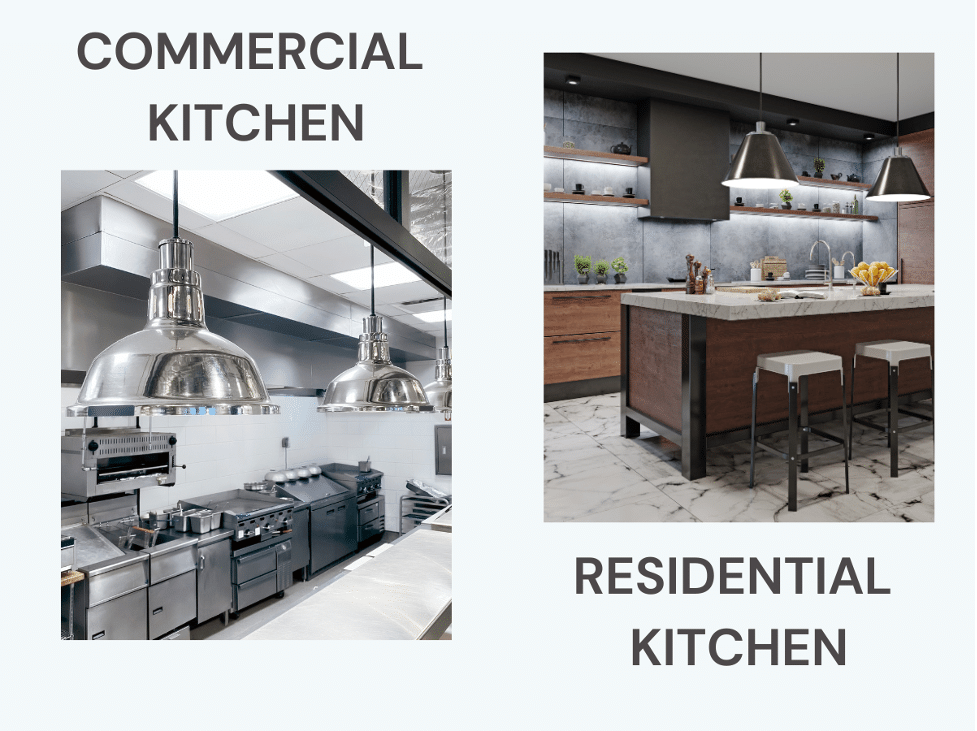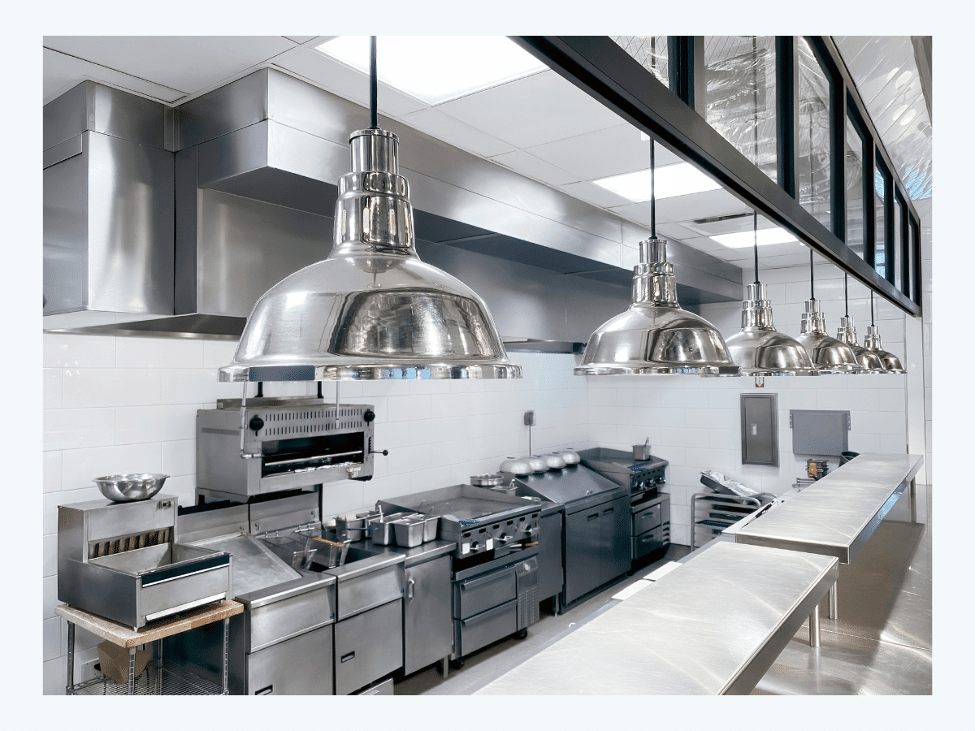On the surface, the components comprising commercial and residential mechanical engineering design, electrical engineering design and plumbing engineering design (MEP) appear similar. Whether the scope consists of an architecturally creative design, retro-fit work, a complex renovation or upgrades to an existing system, the two specialties both must adhere to strict building regulations. However, this is where their similarities end, and this blog begins.
In the following, we’ll look at the differences we’ve seen between the two fields from our over 20 years of providing Mechanical, Electrical, and Plumbing Engineering services to clients throughout the United States.
Functionality and Complexity: The Key Differentiators in MEP Design
The biggest differentiator between commercial and residential design is ultimately functionality and complexity.
What is the space’s intended use and how complex is it?
While the functionality of residential projects is fairly clear-cut, the same can’t be said for commercial. The functionality of commercial premises — including crossover facilities such as large-scale apartment complexes or multi-unit senior living facilities — can be extensive. Commercial MEP systems are generally much more complex due to the larger scale and varied uses of commercial buildings. Single family residential systems are typically more straightforward.
Take for example our project Rock Outdoors, a 35,000 square foot outdoor retail store vs. A single-family residential property.

Some of the functionality and complexity differences would include:
- Cost and Budgeting
- Electrical systems
- Lighting design
- Plumbing systems
- Fire protection
- Structural considerations
- Project scale and timeline
- and many more
Now that we’re on the same page, let’s cover the differences in the design of these construction types in more detail and we’ll share some examples of what this would look like from a Mechanical, Electrical, and Plumbing Engineering perspective.
How are Mechanical Systems Different?
The mechanical systems for residential projects are generally straightforward by in large. With commercial systems, however, the complexity increases ten-fold.
The key differences between commercial and residential mechanical systems, particularly HVAC (heating, ventilation, and air conditioning), are:
- Size and capacity
- Placement
- Complexity
- Mechanism and design
- Zoning
- Ventilation
- Drainage
- Maintenance
- Equipment
These differences reflect the distinct requirements of heating, cooling, and ventilating homes versus larger commercial or industrial spaces, necessitating different approaches in design, installation, and maintenance.
Take for instance, a residential kitchen versus a commercial kitchen. Of the two, a commercial kitchen produces much more food, and depending on how it is prepared (i.e. grilling or frying), it will also generate much more grease and smoke.

At home, foods prepared in a similar manner are often cooked outdoors to eliminate such hazards. In a commercial kitchen, food preparation is primarily performed indoors, intended to be served to those dining in a neighboring room – from restaurant patrons to residents of a senior living facility. It is paramount that the smoke and grease generated from these activities remain within the kitchen area and not enter the dining room. If these elements were to expand beyond the kitchen, it would create, at best, an unpleasant experience for diners, and at worst, health concerns for those sensitive to contaminates in the air.
To combat this, a commercial kitchen exhaust hood system must be in place. These commercial grade systems are far more complex than the typical range hood or combination microwave/hood with a 3-speed fan, light and small mesh grease filter, commonly found in most homes. Commercial kitchen exhaust hood systems also must meet stringent mechanical code requirements such as the size of the kitchen hood, the amount of air needed to be exhausted by the fan, as well as the materials of which these items are constructed and how and when the system needs to operate.
How are Electrical Systems Different?
Electrical design is equally complex.
In both residential and commercial projects, engineers must first analyze the building’s power requirements before specifying the electrical installation required to supply the power at the correct voltage. From there, the similarities diverge.
The key differences between residential and commercial electrical systems are:
- Scale and load capacity
- Voltage requirements
- Number of phases
- Wiring and distribution
- Components and equipment
- Codes and regulations
- Insulation quality
- Accessibility
- Backup power systems
These differences reflect the distinct needs and challenges of powering homes versus commercial or industrial spaces, requiring different approaches in design, installation, and maintenance.
But what does this actually look like?
Let’s take again the example of the commercial kitchen. Local and state health department codes often require precise lighting levels in certain areas throughout a commercial kitchen to ensure that food preparation and clean-up is performed under adequate lighting. For instance, North Carolina code calls for a 50-foot candle — the base measurement for describing luminous intensity — for those areas.
Code also requires that electric designers use shatter-proof or shielded light bulbs in a commercial kitchen’s food preparation, storage, and display areas. Given the volume of food prepared and the number of employees needed to adequately staff a commercial kitchen, the kitchen environment can quickly become hectic, giving rise to potentially dangerous situations. For example, harried employees could accidentally hit and shatter the bulbs, injuring themselves or contaminating patrons’ food with shards of glass. The bulbs could also easily fail, forcing employees to work with sharp kitchen utensils in insufficient light.

How are Plumbing Systems Different?
For both residential and commercial projects, the plumbing design tackles the building’s plumbing needs, from bathrooms and water supply to drainage and fixture selection. The key difference between the two are:
- Scale and complexity
- Components and fixtures
- Usage intensity
- Building size and requirements
- Codes and regulations
- Maintenance needs
- Materials used
- Water heater capacity
- Drainage systems
- Installation timing
These differences reflect the distinct needs of residential homes versus larger commercial or industrial spaces, necessitating different approaches in design, installation, and maintenance of plumbing systems.
Once again, we return to the example of the commercial kitchen. Nearly all fixtures in this environment must discharge through a grease interceptor before entering the sanitary sewer system. A residential kitchen has no such requirement given that the volume of grease a commercial kitchen produces is far more than that of a residential kitchen. A commercial kitchen also must maintain strict water temperature levels to meet health and safety codes. Sinks used for food prep and tableware clean-up must dispense water of 140° F. Whereas in comparison, residential kitchens have no such requirements and typically only heat water to 110°-120°F.
Striking the right balance no matter the scale
Experienced MEP engineers and consultants — like those found at VP Engineering — work tirelessly to strike the right balance between performance, cost and comfort, regardless of the project. We strive to create the functional “heart” of a project, expertly applying the three specialties comprising MEP design to create a harmonious plan that not only ensures that projects – both residential and commercial — work, but that they also significantly enhance the security, safety, comfort, and functionality of the building.
About VP Engineering
VP Engineering is a dynamic MEP design firm offering engineering expertise in senior living, multi-family, hospitality, medical, industrial, retail/commercial and educational markets worldwide. With experience in a wide range of building types, our MEP engineering services help keep projects on budget and achieve your goals. Learn more at vpce.com.



